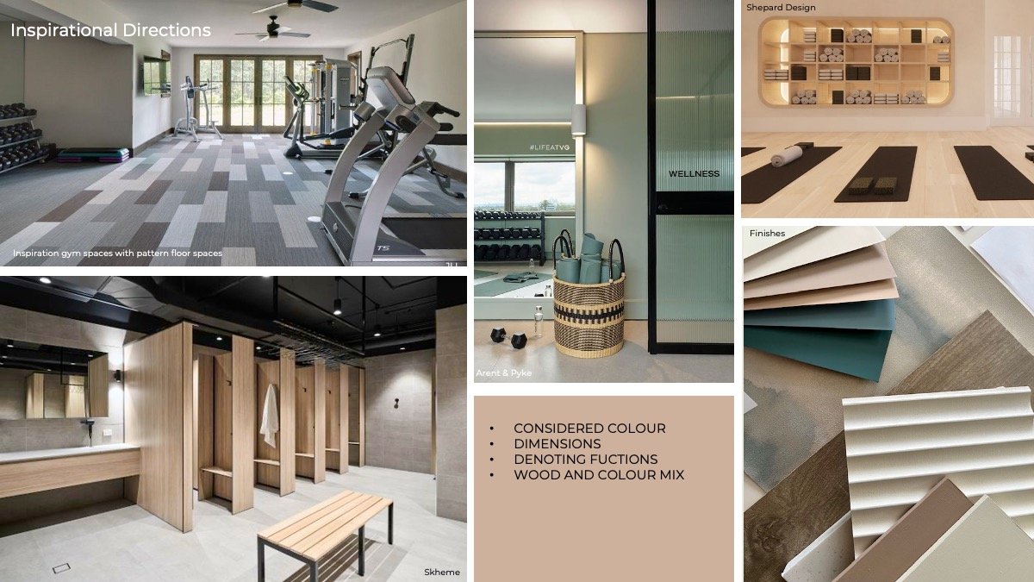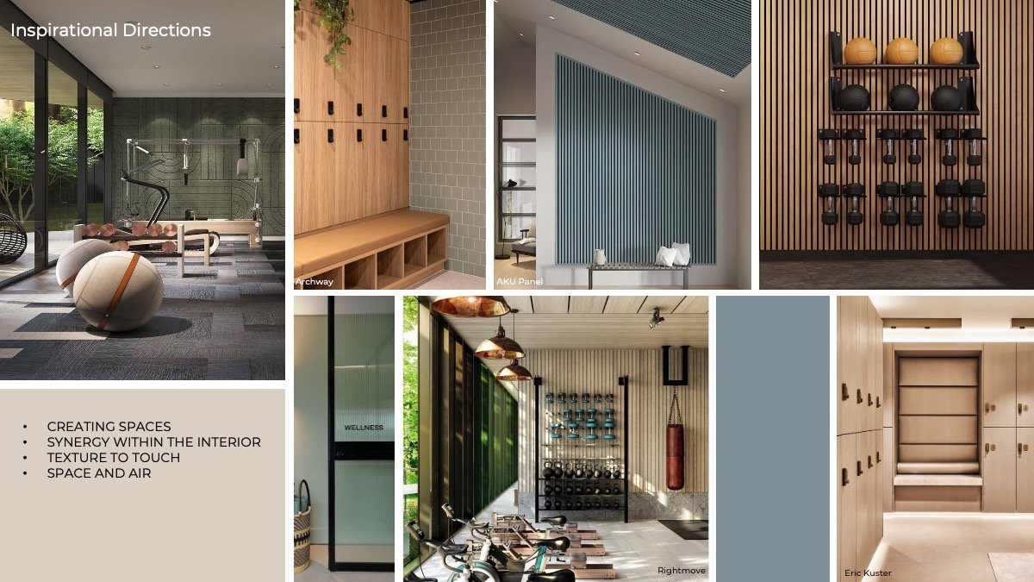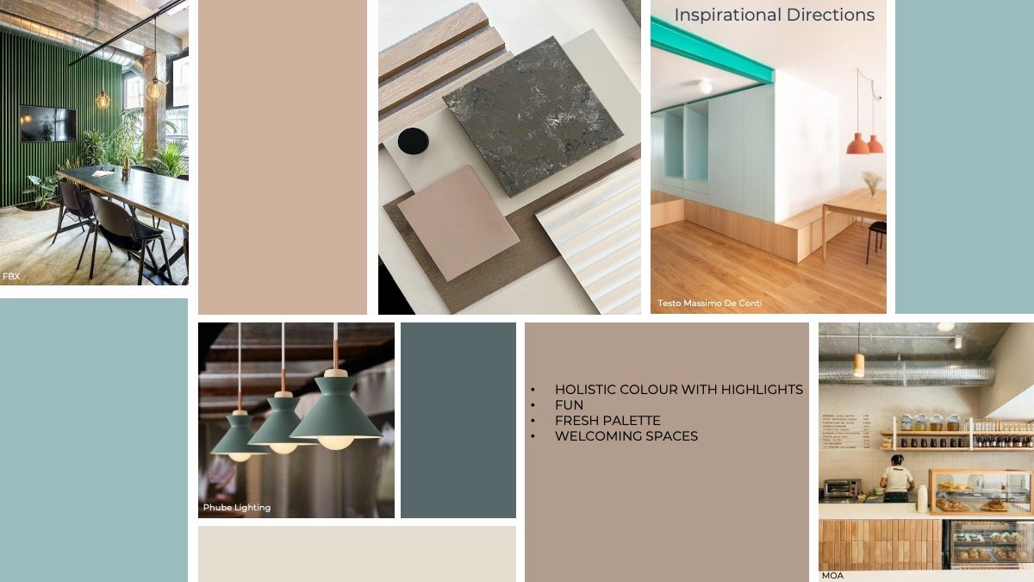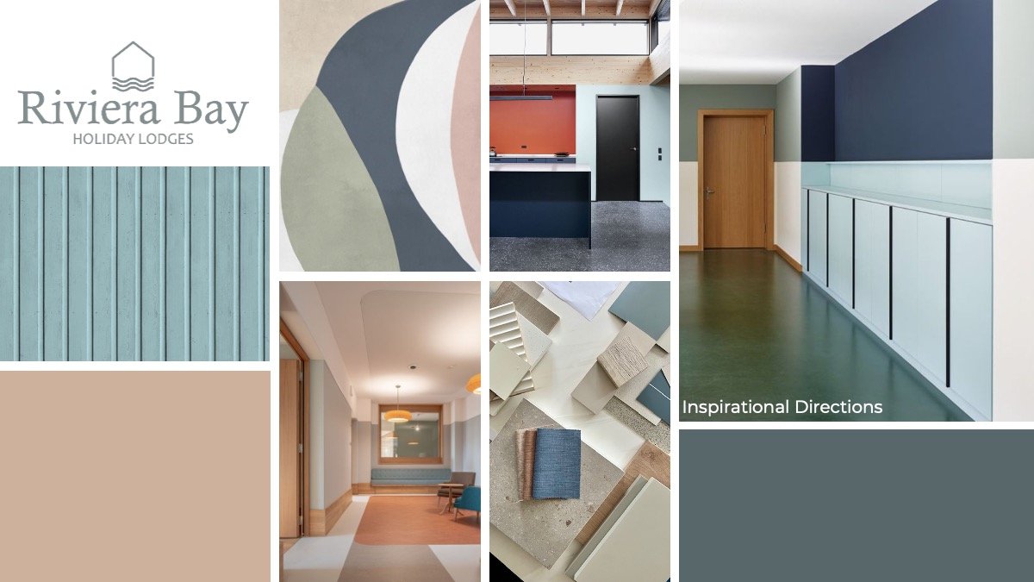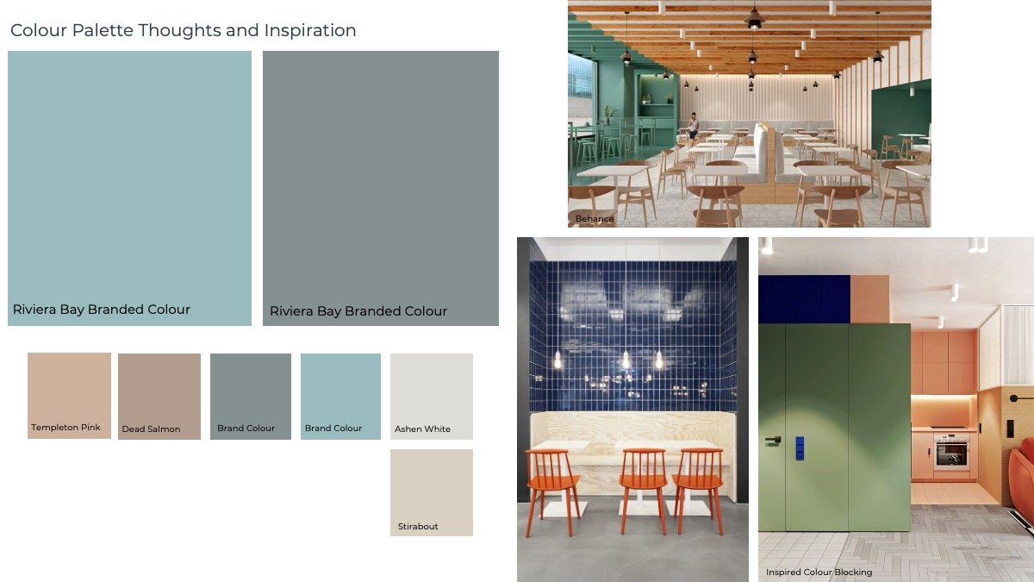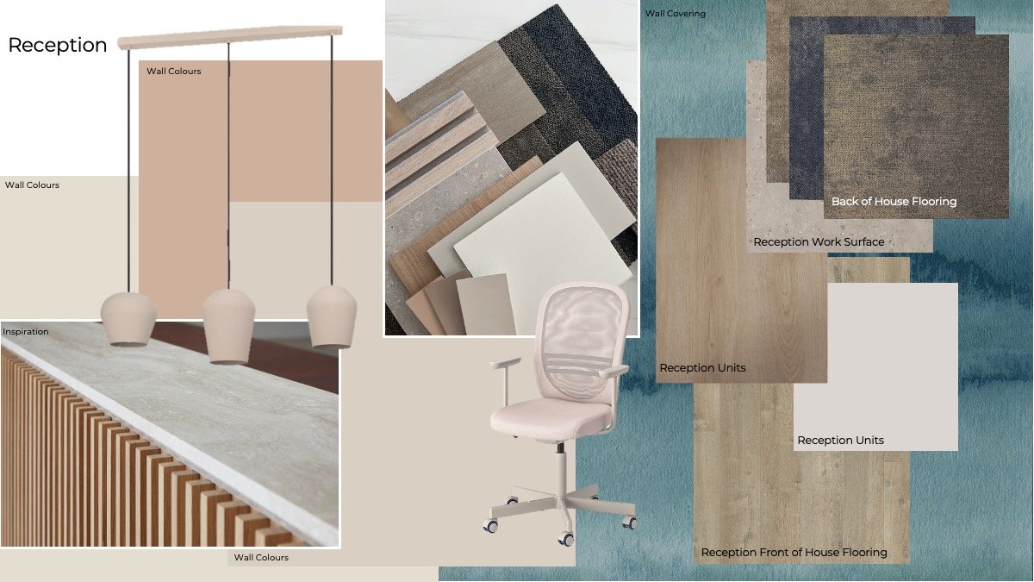Transforming Visions into Reality - New Facilities Building Cafe/Bar, Gym, Changing Rooms by Harbur
Image: CGI by our Harbur Design Team
Our Latest Collaboration
At Harbur Park and Leisure Homes our passion is transforming spaces into vibrant, functional environments that not only meet the needs of our clients but also enhance the experiences of the end users. Our latest project, is a facilities building for a luxury holiday park Riviera Bay. Having just received planning approval, we are now moving forward with interior design direction and detailed technical drawings. These will undergo building inspection to ensure compliance with building regulations through the process of build.
This project is a collaboration with Gro-Designs, who supported Riviera with CGIs and details for the planning process for this new building. The construction will encompass a bar area, a modern gym, and well-appointed changing facilities, all adjacent to the swimming pool area. Our goal was to create a space that is not only functional but also reflects the park’s vibrant community spirit.
Here's a deeper look into our inspirational direction, the design strategy, characterized by key elements that define this project:
Inspirational Direction
Distinctive Colour Blocking: We employ a vibrant palette throughout the interior space to denote purpose and definition, creating a cohesive and dynamic environment.
Playful Colour Interaction: By incorporating playful colours on walls, ceilings, and floors, we evoke a sense of fun, happiness, and leisure.
Sharp Perspectives with Natural Elements: Our design integrates angular, modern lines with elements of nature, such as greenery, contemporary lighting, and warm wood finishes. These components work together to add depth, warmth, and a sense of welcome.
Curated Spaces of Balance: Our focus is on curating spaces that exude ease, nature, warmth, and relaxation, using considered colours to create a harmonious balance.
Brand-Ready Interior: The design allows the client to seamlessly integrate their brand, featuring a flowing collection of materials and finishes that are both aesthetically pleasing and commercially functional.
Our Proposal
CGI’s
On our journey through the process we are very lucky to have Harbur Design team on board, bringing their creativity and expertise to the interior design process. Their involvement allows our customers to fully visualise the end results. While inspiration, direction, and mood boards are essential, having such strong support is invaluable for a project of this scale. With only a few minor adjustments, we completed the CGIs and received final approval for production. As we move into the production phase, our excitement continues to grow. We are looking forward to seeing our conceptual plans materialise into a space that will serve as a cornerstone of community activity.
The Start of Build…
Stay tuned for more updates as we progress with the construction and get ready to unveil a new chapter for Riviera Bay.
If you are looking to expand your holiday park facilities, or residential community, please get in touch: hello@hplh.co.uk



