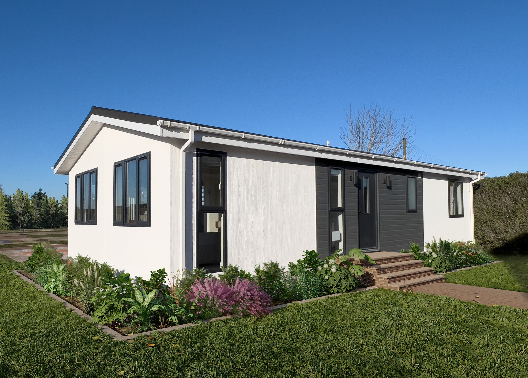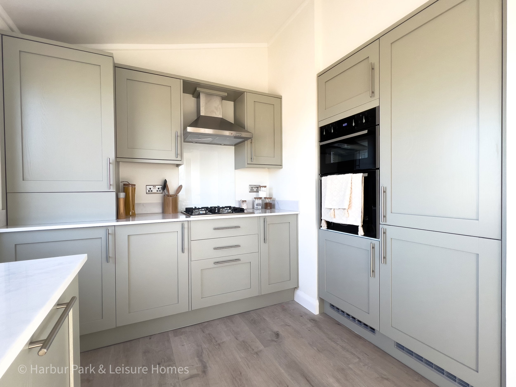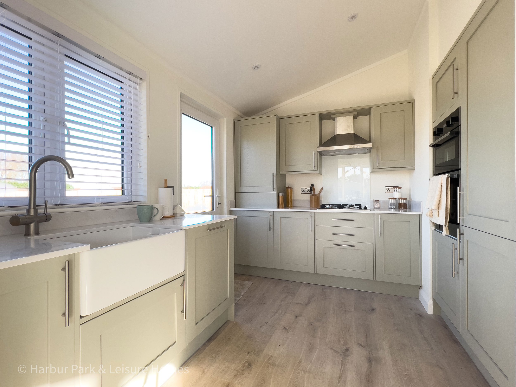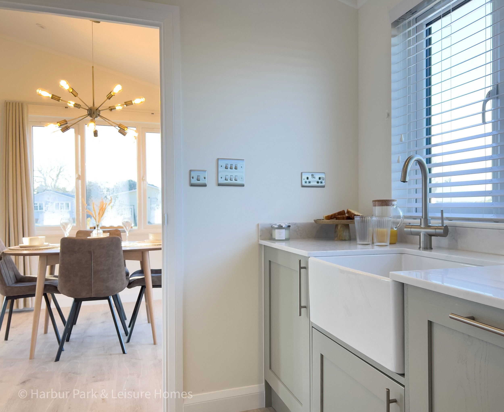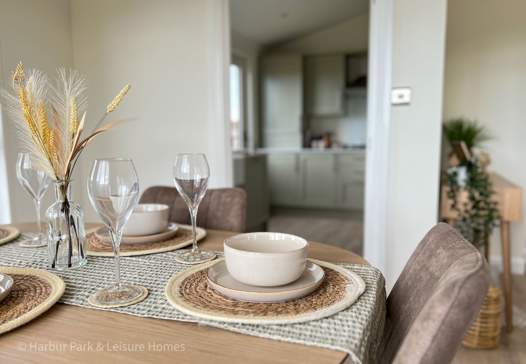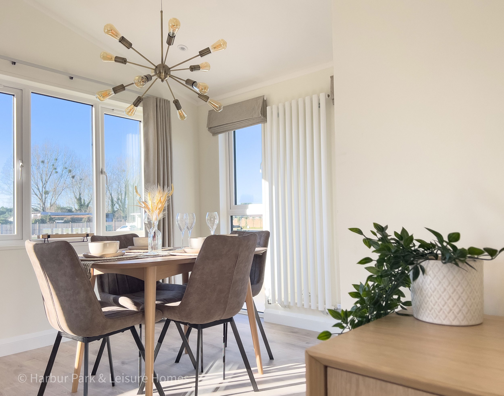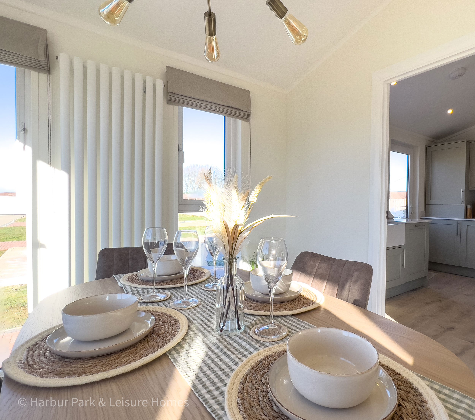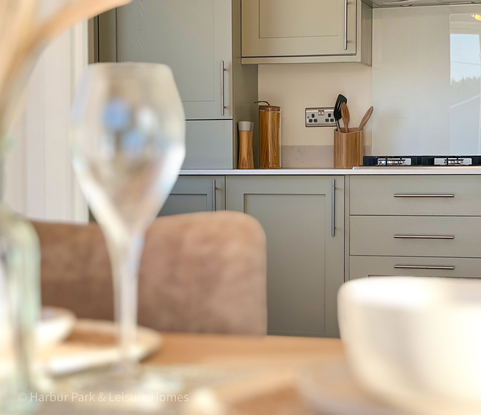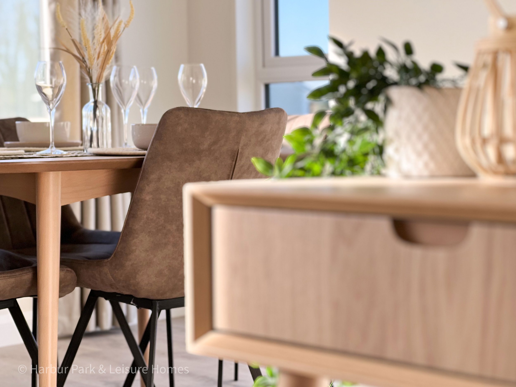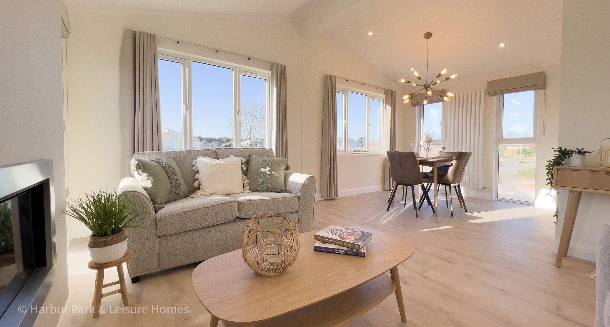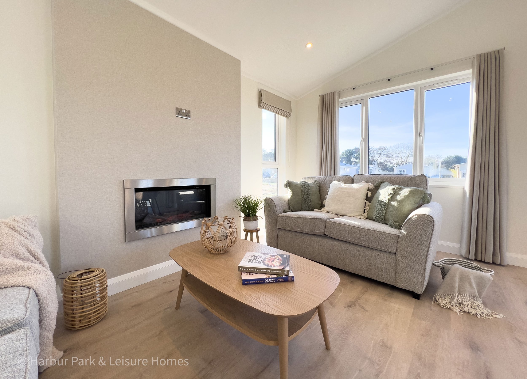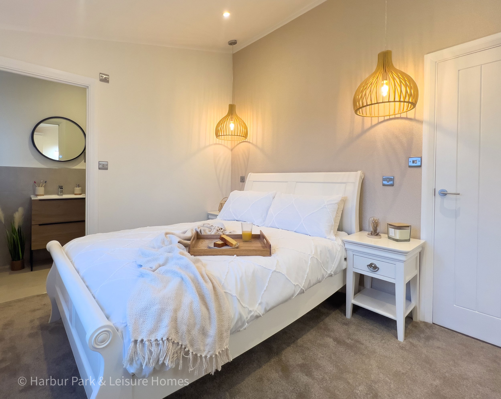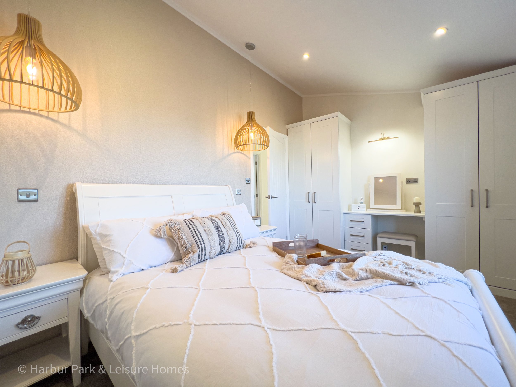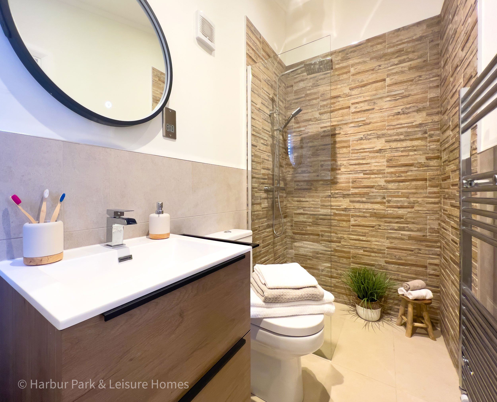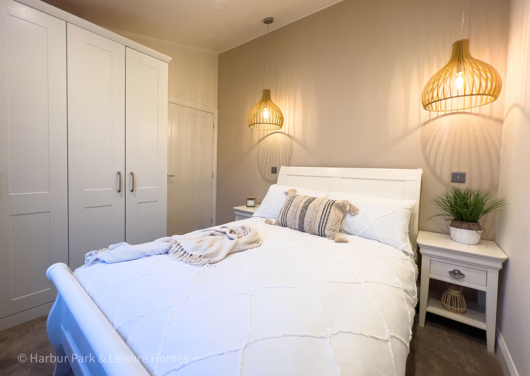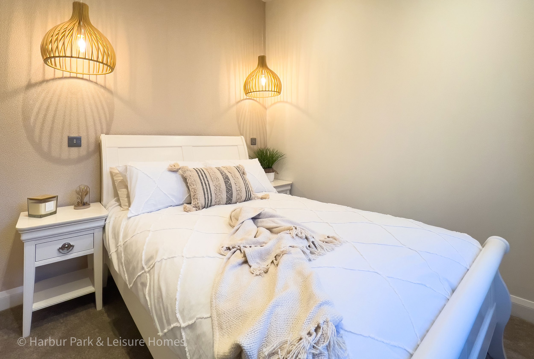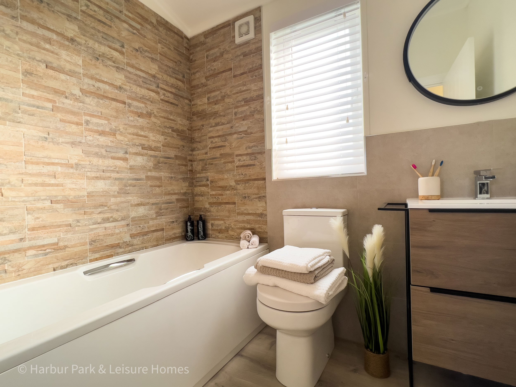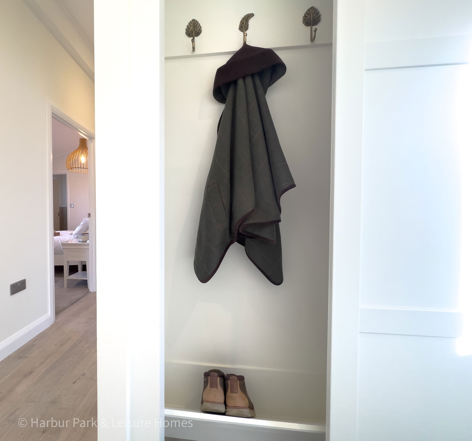H4 Bespoke Project - Residential Park Home
We are proud to be showcasing our first Residential Park Home, which has been customised to create a more traditional feel. Our customer Wlydecrest provided us with the direction to replace the two French doors with windows and separate the kitchen from the open plan lounge and dining area. The changes have led to a wonderfully enhanced design, which exceeds our client's expectations. We are already well underway in building their fourth home and look forward to helping them create equally impressive results for their parks.
Bedrooms/Bathrooms
Two double bedrooms with En-suite
to MasterLuxury feature wallpaper to headboard walls
Unique wooden pendants over each
bedside tableFitted wardrobes in both bedrooms & dresser & stool in master
Oak vanity units to en-suite & bathroom
High quality luxury wall & floor tiles to
en-suite & main bathroomRainfall shower & hand-held to en-suite
Bluetooth speaker & illuminated mirrors to bathroom
Key Features:
SIP panel construction for superior insulation
& lower energy billsAnthracite framed recycled windows
Architecturally designed homes, built by the
industry’s very bestSmooth plaster walls & ceiling throughout
Brushed stainless sockets & switches throughout
Vaulted ceilings throughout
Extra wide internal doors
External up & down lights to external
contrast claddingComposite door with upgraded lock
Platinum seal warranty
Kitchen
Instant 3 in 1 hot water tap
Belfast sink & mirostone worktops
4 gas burner
Double eye level oven
Fridge/Freezer
Dishwasher
Venetian blind
Lounge/Diner
Dining table & 4 chairs
2 x two seater sofas
Coffee table
Console table
Feature TV wall with beautiful wallpaper
Inset electric fireplace
Curtains & Blinds
